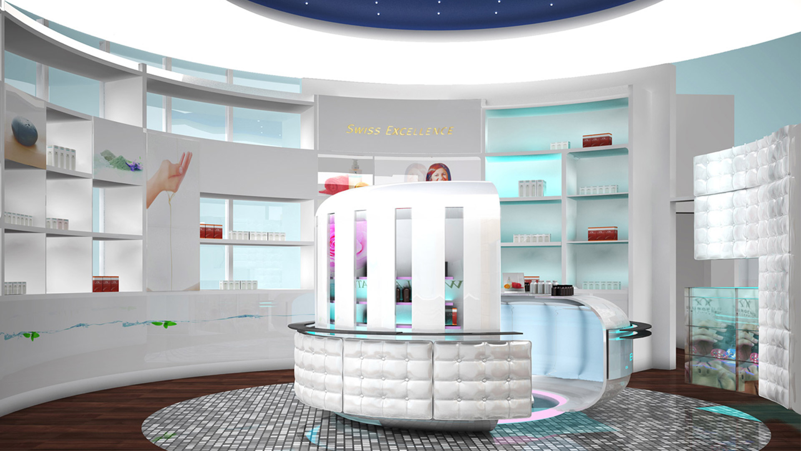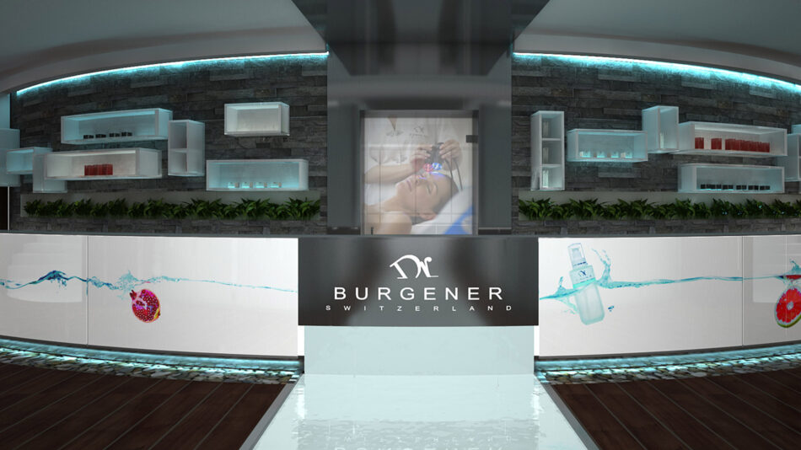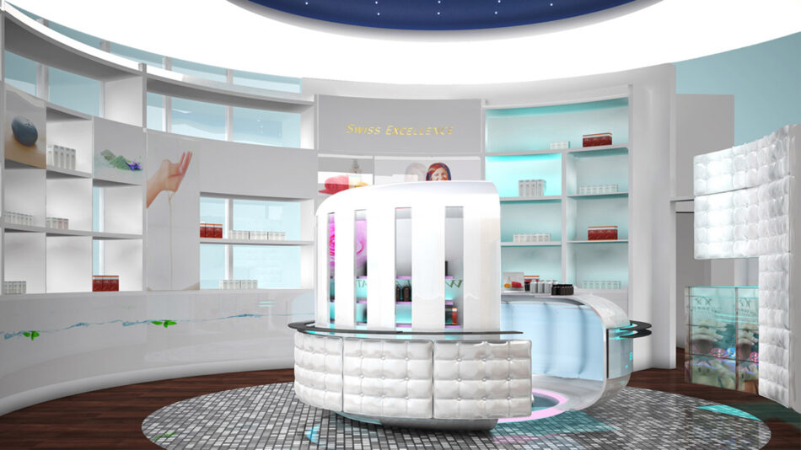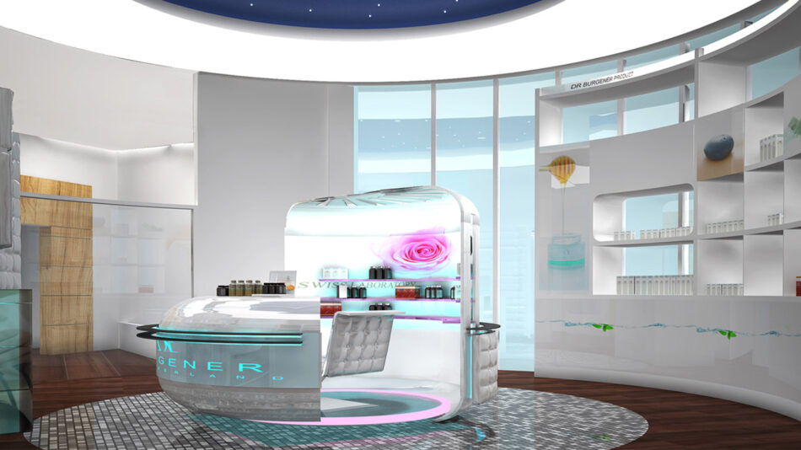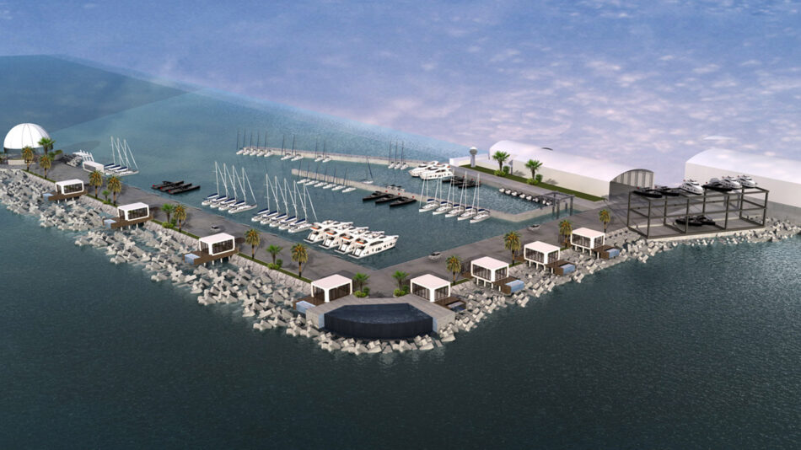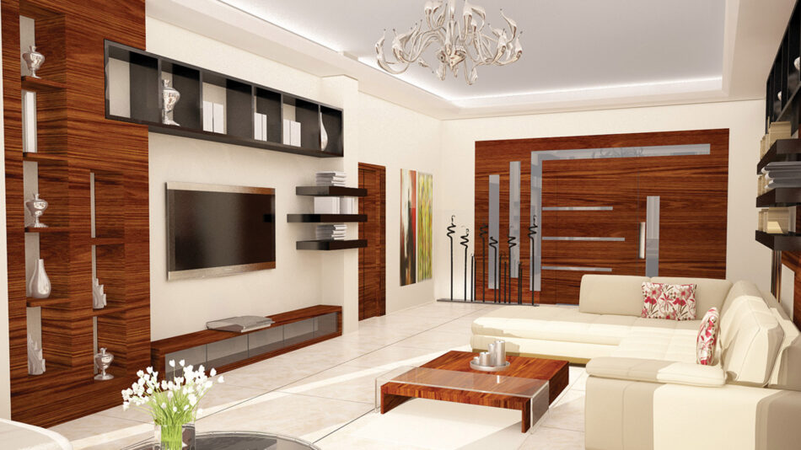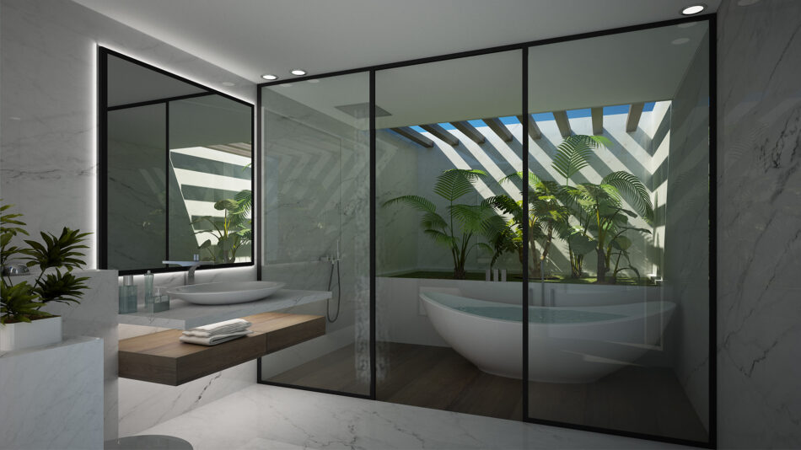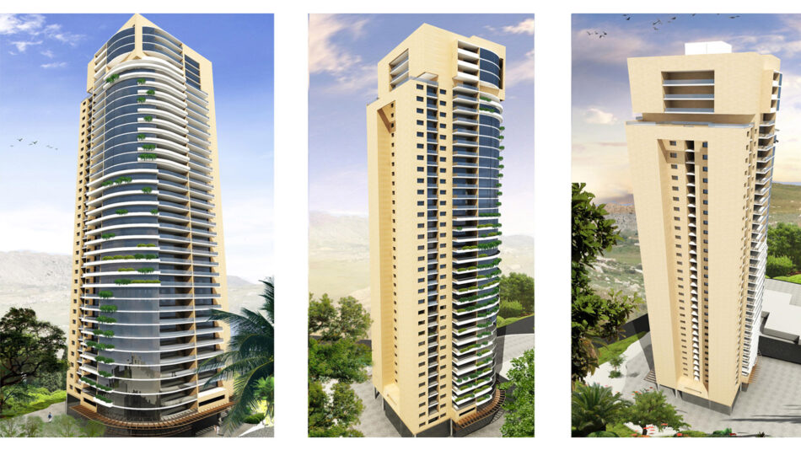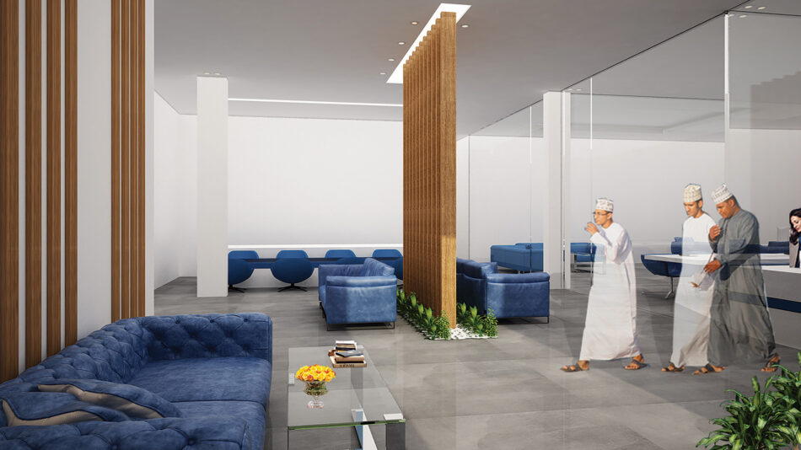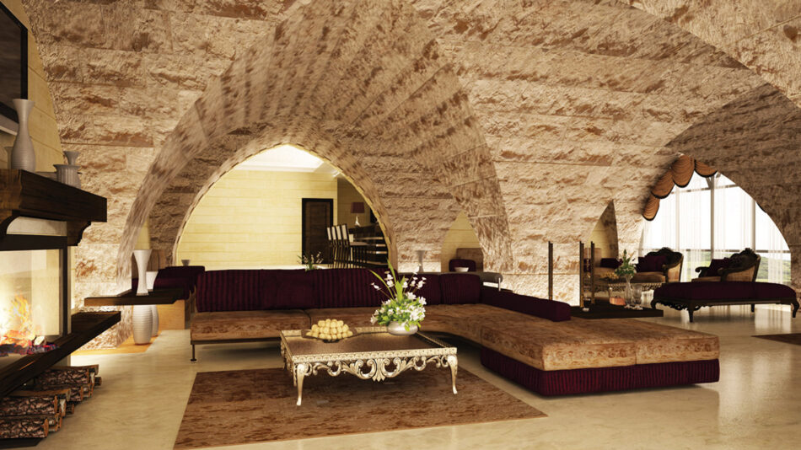Please wait
LEBANON:
Mobile: +961 3 736098
Phone/Fax: +961 9 910500
Phone/Fax: +961 9 910500
UAE:
Phone: +971 56 816 1400
Phone: +971 50 315 2839
Phone: +971 50 315 2839
SULTANATE of OMAN:
Phone: +968 92 386 493
Phone: +968 94 682 916
Phone: +968 94 682 916
Email:
02
Description
Client: Miss Nadine Krab
Area: 700 SQM
Built up area: 500 SQM
Year: 2012
Business details: Interior design
Type: Commercial
The interior design of the medical clinic project by Gaelle Tawk is a masterful blend of form and function. The use of natural light, soft color tones, and comfortable seating creates a calming atmosphere that puts patients at ease. The layout of the space is thoughtfully designed to maximize efficiency for staff and provide privacy for patients, with dedicated spaces for waiting, consultation, and treatment. Overall, the design fosters a sense of comfort and healing, making the clinic a welcoming place for patients to receive medical care.
More projects
Similar projects
Slider Navigation
PORT PA2014
Amshit, Lebanon
VILLA VA2013
Almoun, Lebanon
M 20210002
Beirut, Lebanon
TOWER BT2013
Baabda, Lebanon
FALCON INSURANCE OFFICES
Salalah, Sohar, Oman
VILLA VA2013
Hboub, Lebanon

